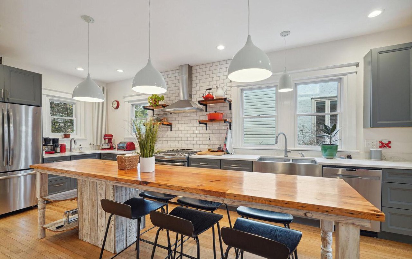
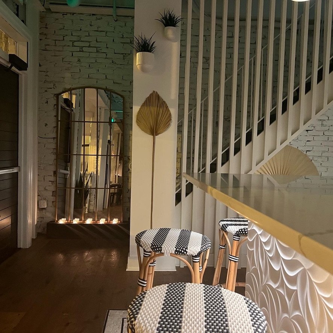
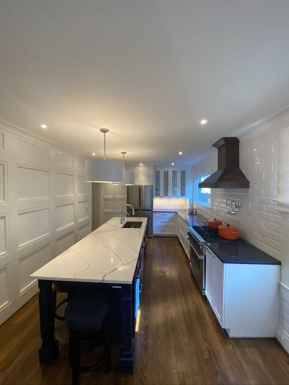

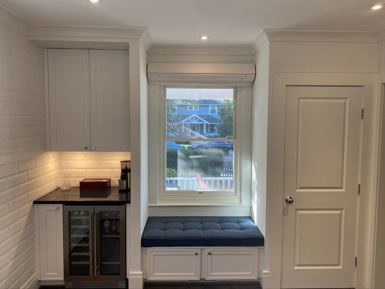
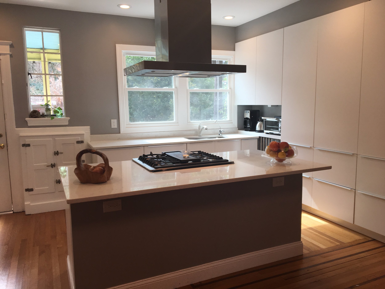
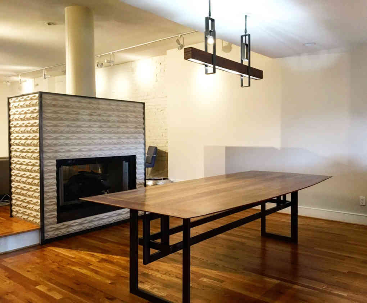
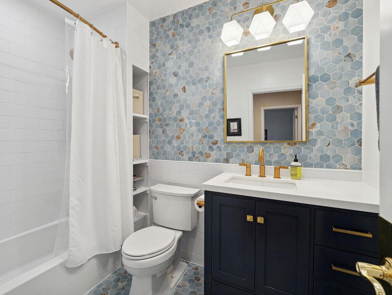

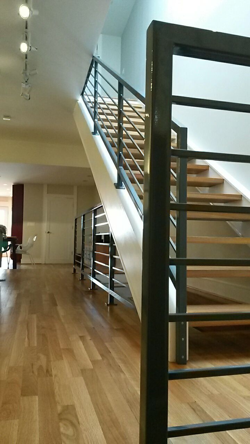
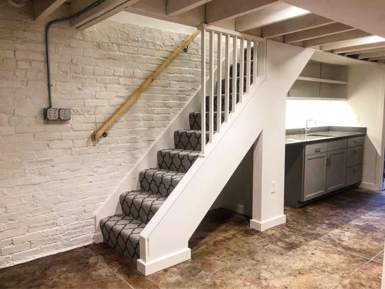
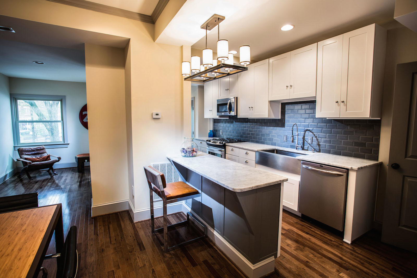
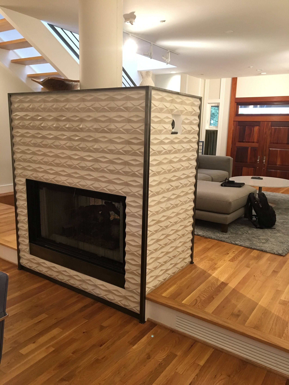

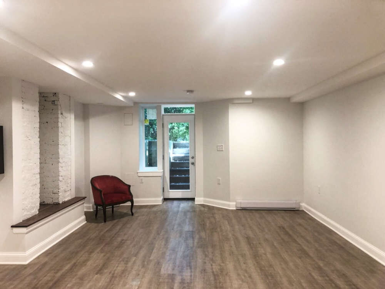
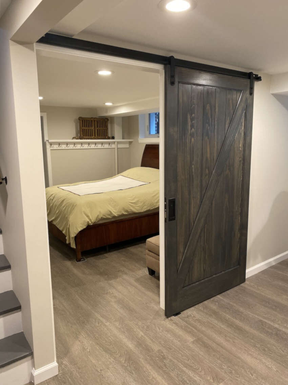
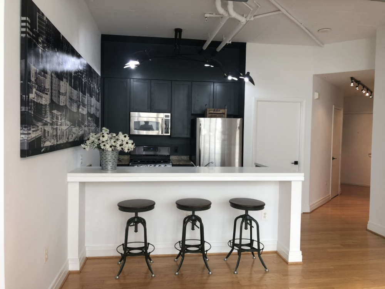
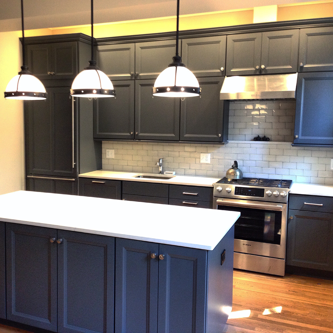
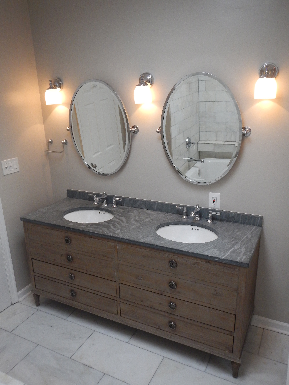
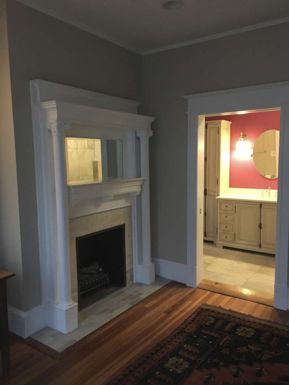
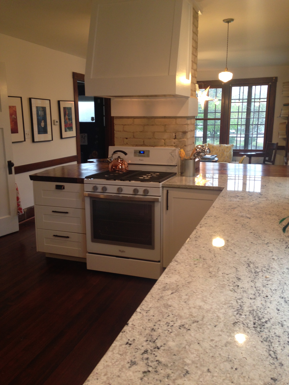
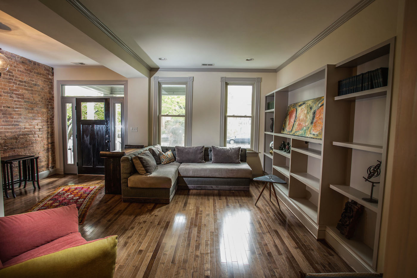
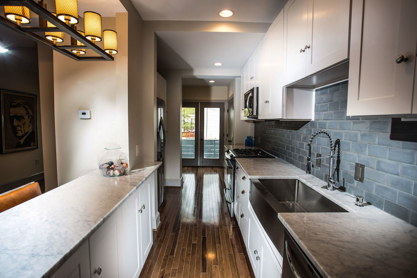
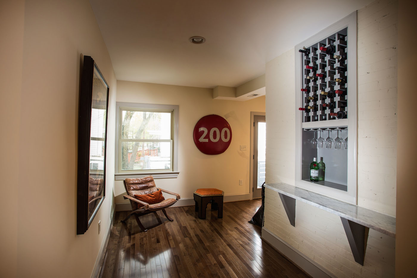
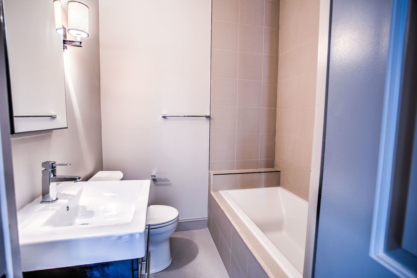
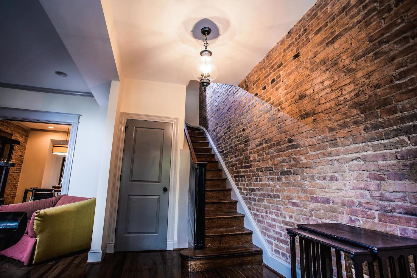
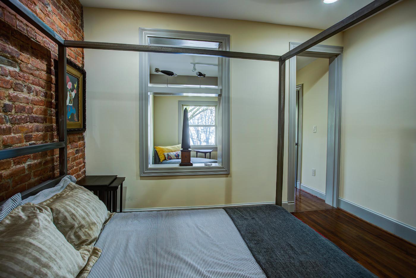
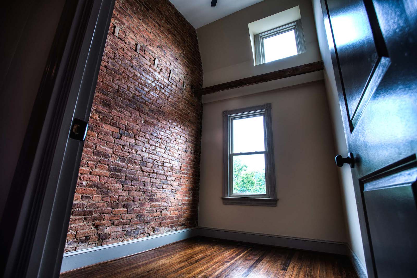
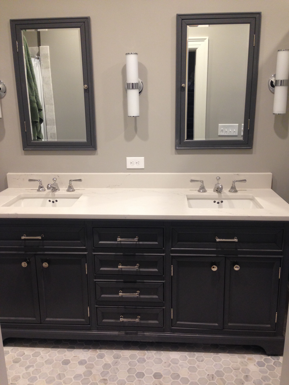
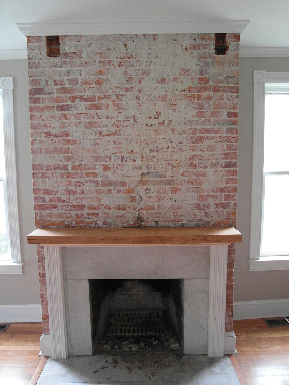
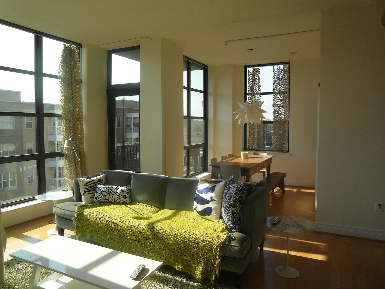
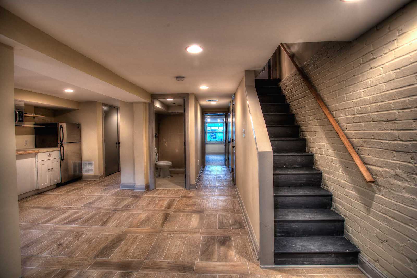
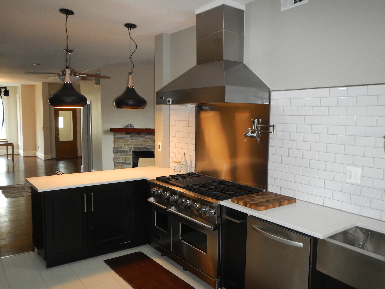



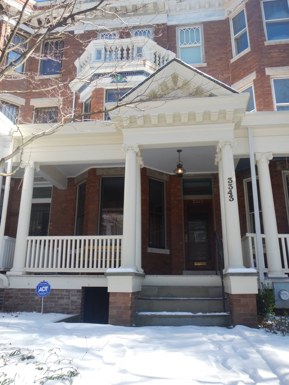










We designed and built this owners suite bathroom with large custom vanity and concrete countertop.
We turned this Mt. Pleasant neighborhood garage into a two story ADU with a ground floor kitchen.
Basement rec. room design and build-out.
We turned this exterior basement patio into a sunny office.
We worked with the client to redesign their foyer and stair rails. When we first met the client the entry door sat in the center of the house with 3 steps running the width of the house and no coat closet located on the first floor.
We designed and built the clients hall bathroom.
We redesigned this clients hallway bathroom and turned it into an owners on-suite bathroom.
We designed and built this owners suite bathroom with large custom vanity and concrete countertop.
We turned this Mt. Pleasant neighborhood garage into a two story ADU with a ground floor kitchen.
Basement rec. room design and build-out.
We turned this exterior basement patio into a sunny office.
We worked with the client to redesign their foyer and stair rails. When we first met the client the entry door sat in the center of the house with 3 steps running the width of the house and no coat closet located on the first floor.
We designed and built the clients hall bathroom.
We redesigned this clients hallway bathroom and turned it into an owners on-suite bathroom.